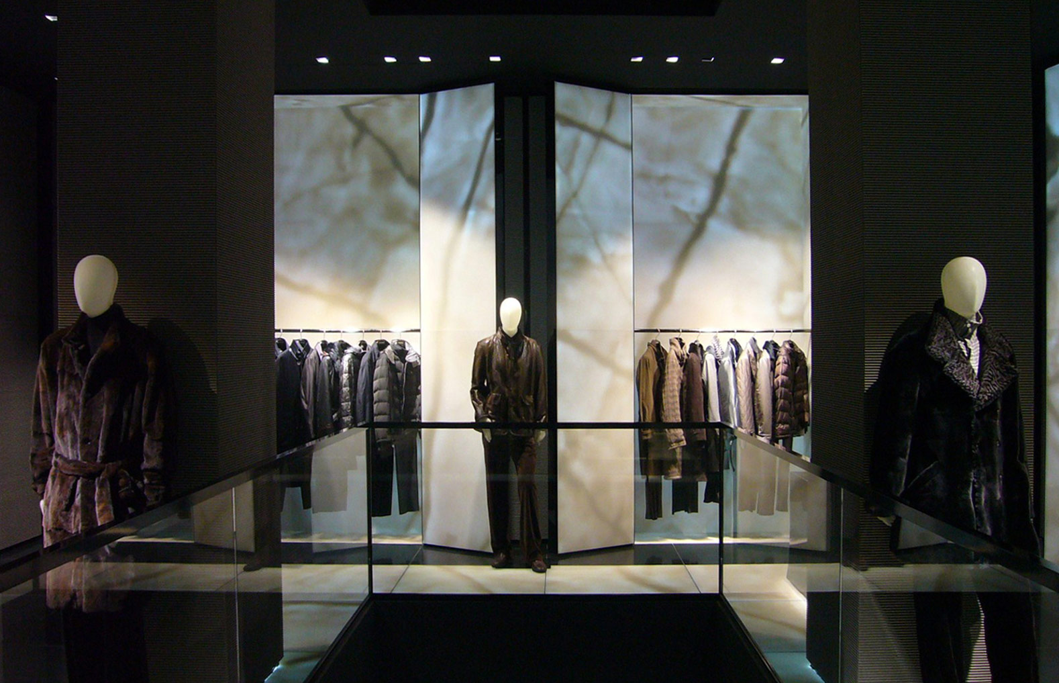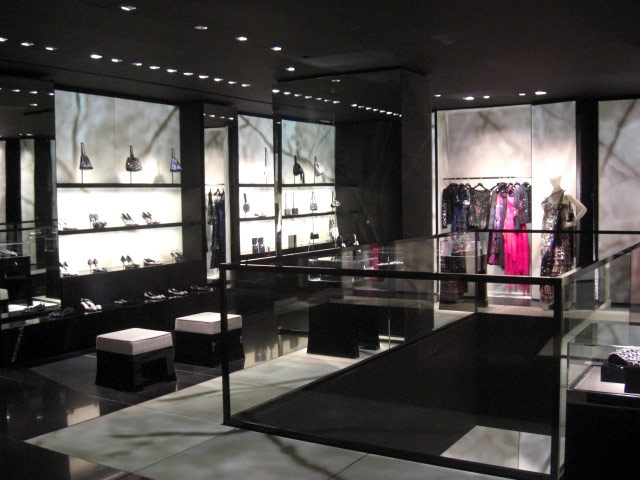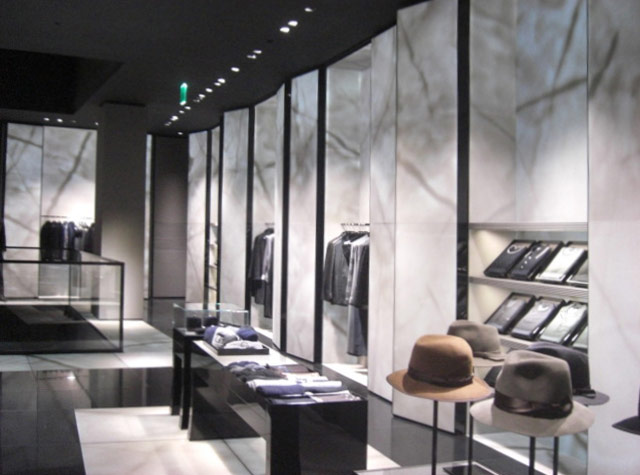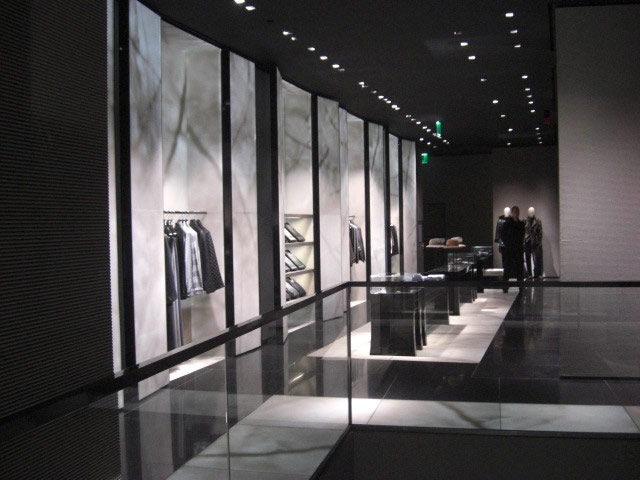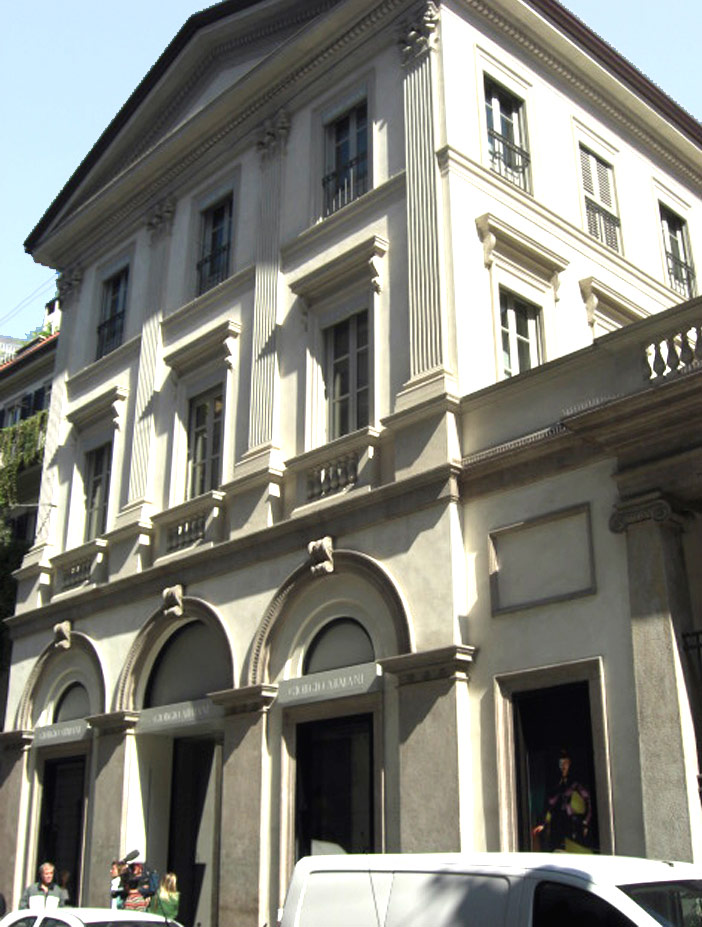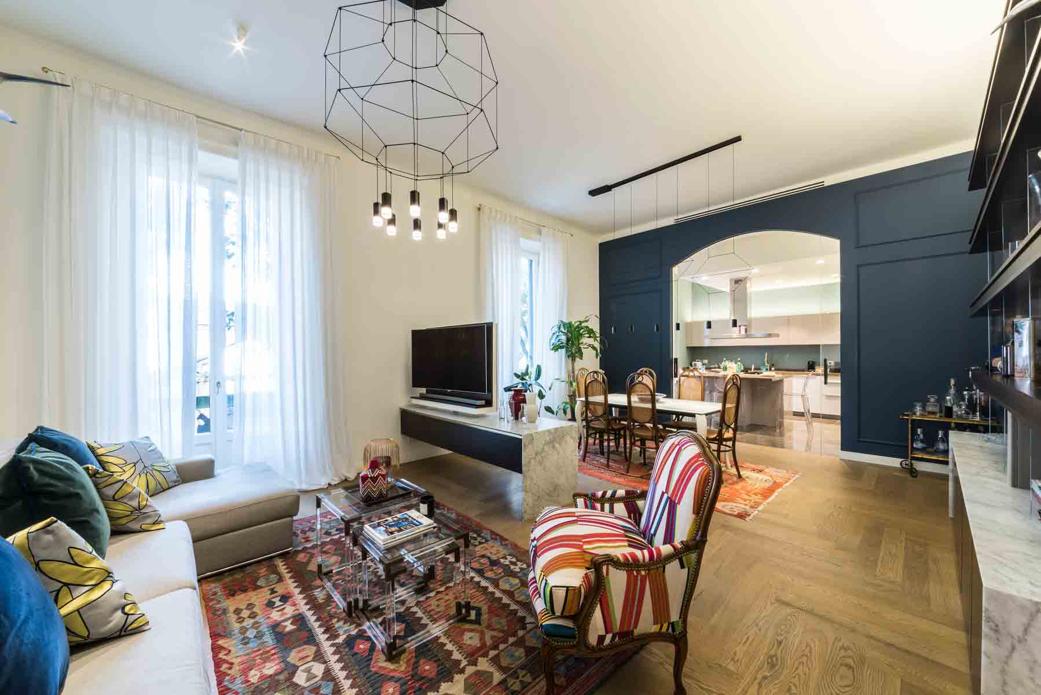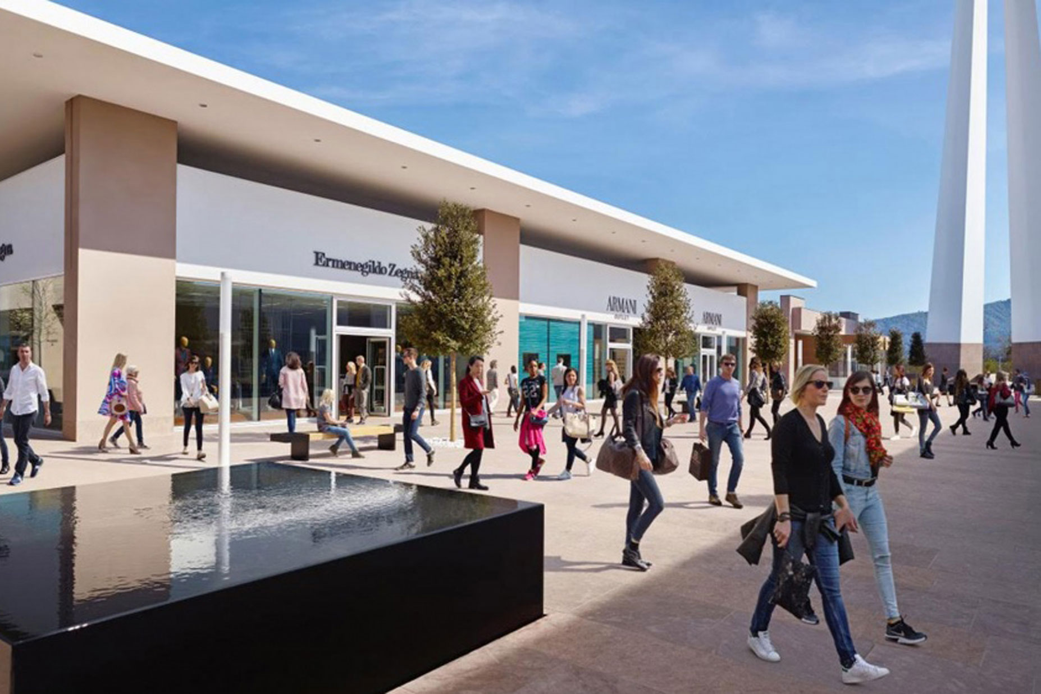This page is also available in:
 Italian
Italian
This project involves the transformation and extension of the Armani Collezioni store in via Montenapoleone in Armani Boutique, Milan. The three shop’s floors visually communicate through a “void”: a rectangular opening on the two interfloor gaps, protected by an extra-clear glass railing. The retail’s space interiors are set up with continuous ribbed fabric wardrobes and fixed panels with the inclusion of exhibition walls in backlit resin with onyx effect and black varnished wood showcases.
Concept: ufficio tecnico Giorgio Armani
Final project: Riccardo Salvi
Please follow and like us:
Ask for a quote
fill the form
click here
Architects
Attilio Giaquinto
C. Abrami
M. A. Carra Linguerri
A. Marchiolè
B. Milanesi

