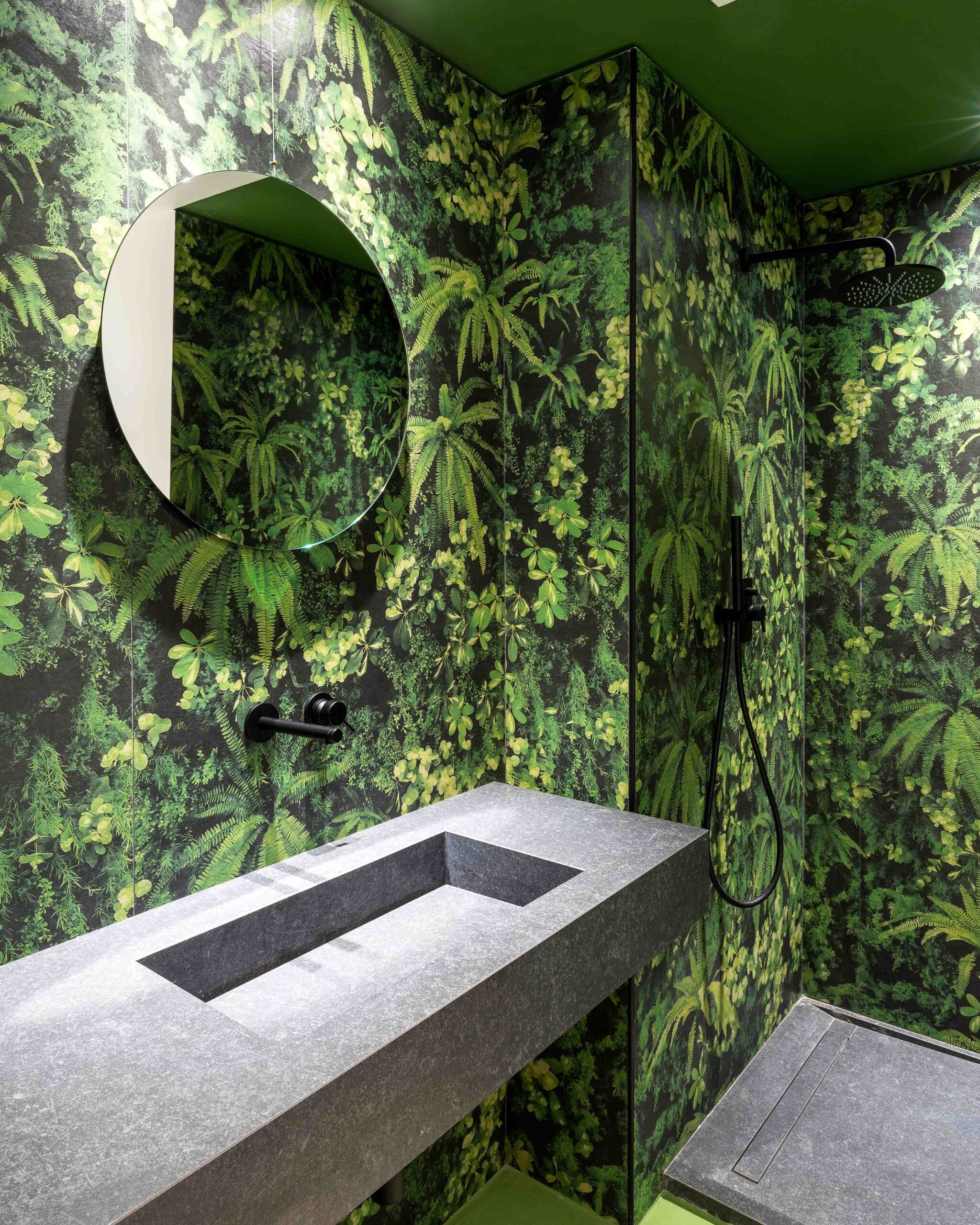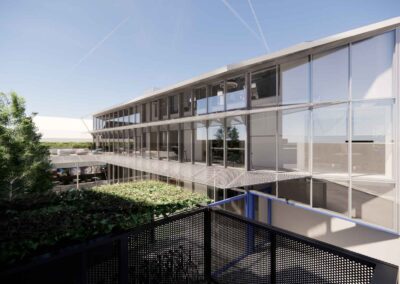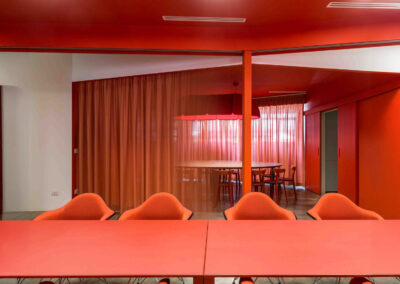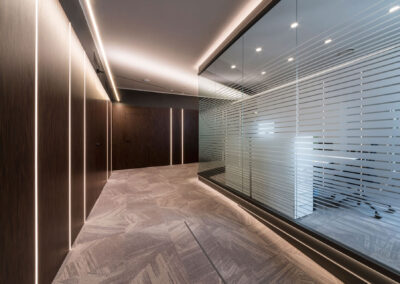The renovation involves the reconfiguration of a large open space, through the insertion of architectural volumes intended to accommodate the different functions required by the new studio. The design favors an open and fluid spatial arrangement, in which no volume rises to the ceiling, keeping intact the large windows that delimit the studio, in order to preserve and amplify the perception of openness and depth. The theme of light plays a central role in the intervention. The large windows, which mark the perimeter of the entire area, were left unobstructed and unobstructed to ensure maximum penetration of natural light. This design strategy not only optimizes the lighting of the interior spaces, but also strengthens the visual relationship between the interior and the exterior, creating a harmonious environment in which light becomes a pivotal element of the spatial experience. The distribution of rooms has been designed rationally, with a clear distinction between areas for individual work, meeting rooms, and common spaces. Each environment has been designed to maximize functionality, with the adoption of modular solutions that allow rapid reconfiguration of spaces according to operational needs.
Facts and figures
Turin, IT | 2019
STATUS Completed
CLIENT Golden SRL
AREA 500 m²
TYPE Offices
Team
COLLABORATION S. Mukerjee, C. Spagnotto
PHOTOGRAPHS B. Giardino
share this work
Show this work of G*AA to the whole world!





















