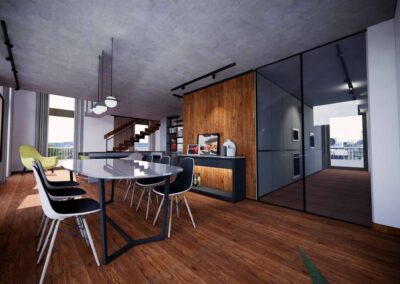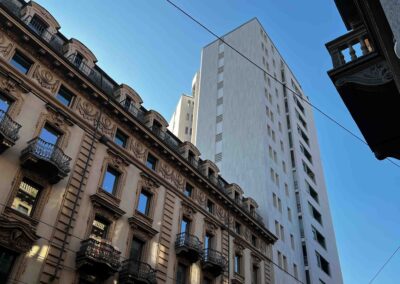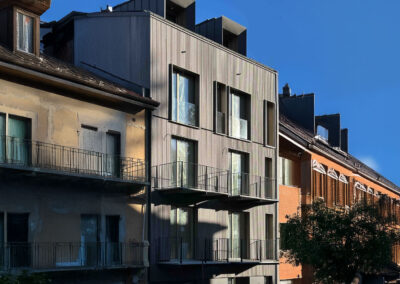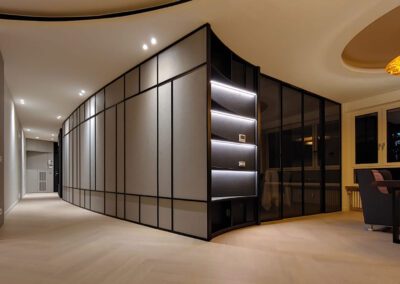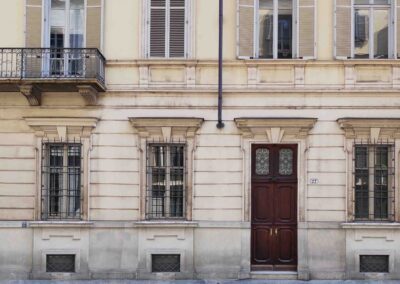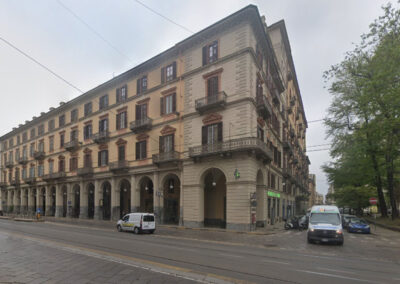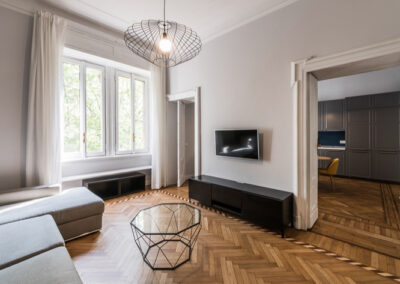The "Cernaia16" project emerges as a fine example of renovation in one of the most central corners of Turin. Located in an elegant building, the building enjoys a strategic location, well connected to the main city streets and the subway network, thus allowing a convenient and immediate use of the city. Thanks to the renovation, four modern apartments have been created, each enhanced by the natural light that, entering through the large windows, floods the spaces thanks to the building's angular position. The inclusion of mezzanines in the living area of each apartment has allowed for an increase in the livable surface area, giving the rooms a contemporary and functional look. Oak parquet floors in warm tones not only visually warm the spaces, but also make them cozy and characterized by a special elegance. The bespoke kitchens, designed by the studio, respond to a modern and understated design, complemented by a careful choice of wall colors that further enrich the environment. The lighting design, with modern and designer lighting choices, gives the apartments a dynamic and elegant atmosphere, emphasizing shapes and creating plays of light and shadow. The condominium corridor also received special attention, treated as an exhibition space, with refined coverings and color cuts that give character and depth to the environment. In summary, Cernaia16 represents a perfect blend of Turin's architectural tradition and contemporary design innovation, creating a living environment that combines functionality, elegance, and modernity.
Facts and figures
Turin, IT | 2019
STATUS Completed
CLIENT Holding 18
AREA 630 m²
TYPE Residential
Team
ARCHITECTS A. Giaquinto, R. Mitolo
share this work
Show this work of G*AA to the whole world!





















